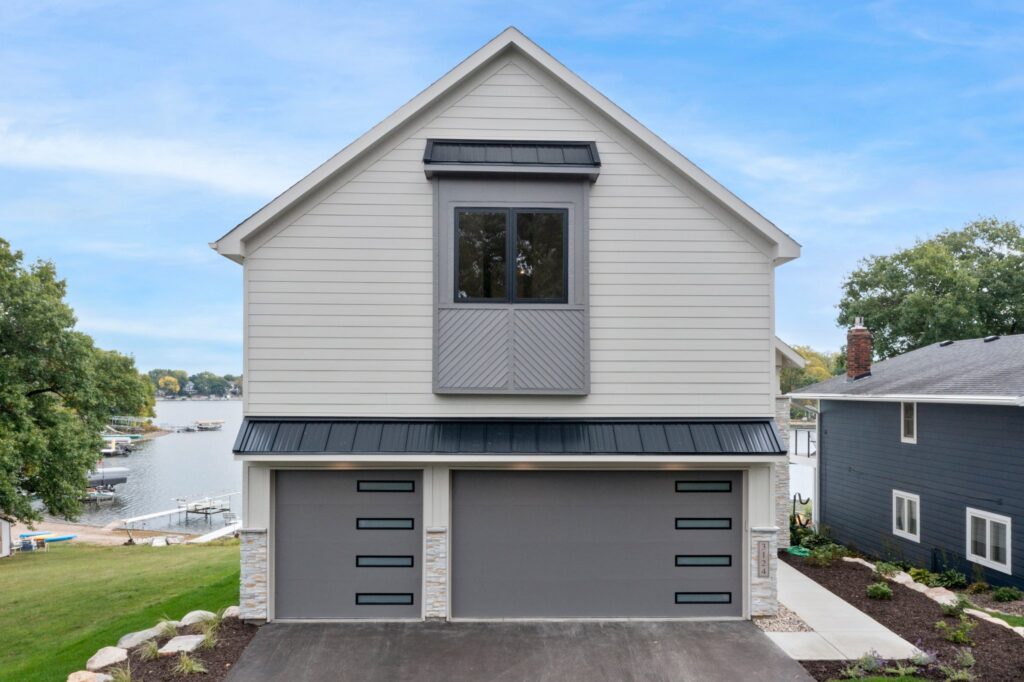
Custom Built Home
SOLD
5+ Bedrooms
5+ Bathrooms
3 Garage stalls
4,076 fin. sq. ft.
Features of the Home
- Foundation size – 1,885 fin. sq. ft.
- Above ground finished footage – 3,057 fin. sq. ft.
- Below Ground Finished footage – 1,019 fin. sq. ft.
- Prior Lake 0.49 of an acre lot size 50x425x55x407
- Scott County
Legal Description
NORTHWOOD LOT 041 SUBDIVISIONCD 25141
Structure Information
| Room | Level | Dimension |
|---|---|---|
| Living Room | Main | 24.8×26.6 |
| Dining Room | Main | 11.6×7.0 |
| Family Room | Lower | 21.7×22.1 |
| Kitchen | Main | 13.2×7.0 |
| Bedroom 1 | Upper | 13.6×18 |
| Bedroom 2 | Upper | 12.6×10.9 |
| Bedroom 3 | Upper | 13.2×12.3 |
| Bedroom 4 | Upper | 13.6×17 |
| Bedroom 5 | Lower | 13.6×12.2 |
| Mud Room | Main | 6.0×5.4 |
| Garage | Main | 23×28 |
Bedrooms: 5
Bathrooms: 5
| Full | 3/4 | 1/2 | 1/4 |
|---|---|---|---|
| 3 | 1 | 1 | 0 |
Bath Desc: Full Basement, Main Floor1/2 Bath, Private Primary, Upper LevelFull Bath
| Finished SqFt | Total SqFt |
|---|---|
| Abv Gd: 3,057 | Abv Gd: 3,057 |
| Blw Gd: 1,019 | Main Fl: 1,248 |
| Blw Gd: 1,241 | |
| Total: 4,076 | Total: 4,298 |
| Heat: | Forced Air |
| Fuel: | Natural Gas |
| Air Cond: | Central |
| Water: | City Water/Connected |
| Sewer: | City Sewer/Connected |
| Electric | Circuit Breakers |
| Garage Stalls: | 3 |
| Garage SF: | 640 |
| Carport Sp: | 0.00 |
Built by Fieldstone Family Homes
Nestled along the pristine banks of Upper Prior Lake, 3124 Butternut Circle NW is a testament to luxurious living and sophisticated design. This newly constructed gem, crafted by the renowned Fieldstone Family Homes, sprawls across a generous 50-foot wide by 425-foot deep lot, roughly totaling 0.49 acres. As you approach this home, you’re greeted by enchanting big water views, which set the tone for the tranquil elegance that lies within.
As you step inside, the home opens into a vast living space accentuated by 10-foot ceilings and commanding 8-foot doors, establishing an air of grandeur. A harmonious blend of function and art, the interiors boast custom cabinetry throughout, marrying both aesthetics and utility. The kitchen, a culinary dream, comes equipped with a state-of-the-art 48-inch range, ready to inspire gourmet creations.
Comfortably housing four well-appointed bedrooms on the upper level, this residence ensures tranquility at every corner. An added luxury, the upper-level laundry offers functionality coupled with convenience. Central to the home’s ambiance are the two cozy gas fireplaces, ensuring warmth on those chilly Minnesota nights.
A masterpiece in design, the owner’s suite presents an idyllic retreat with its breathtaking lake views, coupled with oversized walk-in closets, striking the perfect balance between luxury and practicality. For those who love to entertain, the lower level provides ample opportunities with its equipped wet bar, secret room, game area, and a fifth bedroom, ensuring guests always feel at home.
Step outside onto the maintenance-free deck, an invitation to relax and rejuvenate while soaking in the panoramic lake views along with the lower level outdoor kitchen and beautiful firepit. The 3-car garage, complete with efficient floor drains, stands ready to house vehicles and more.
Now complete and awaiting its first residents, this home is an embodiment of modern luxury, designed for those with an appreciation for finer things. The extensive landscaping and curated outdoor living spaces offer a nod to nature, allowing one to experience lake living at its very best. In essence, 3124 Butternut Circle NW is not just a residence: it’s a sanctuary, promising serenity, comfort, and a touch of opulence.
Photo Gallery
Join the Fieldstone Family Homes VIP List to get information on upcoming events, company news and new neighborhoods ready to build.
















































































































































































