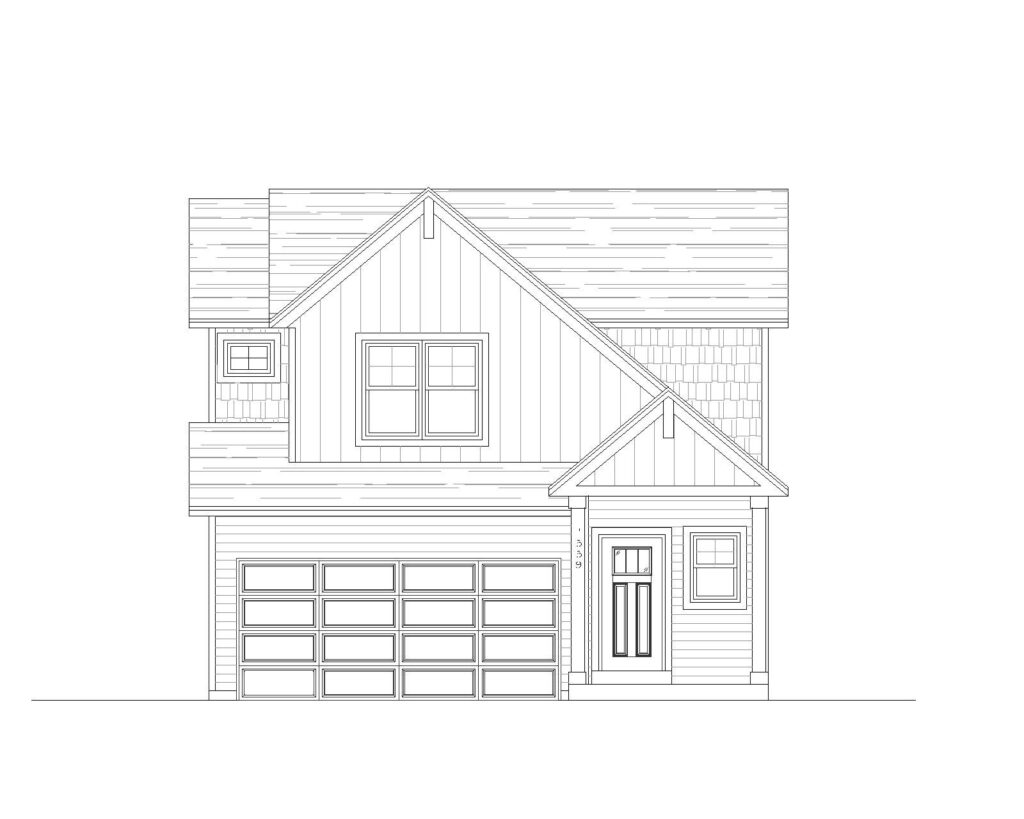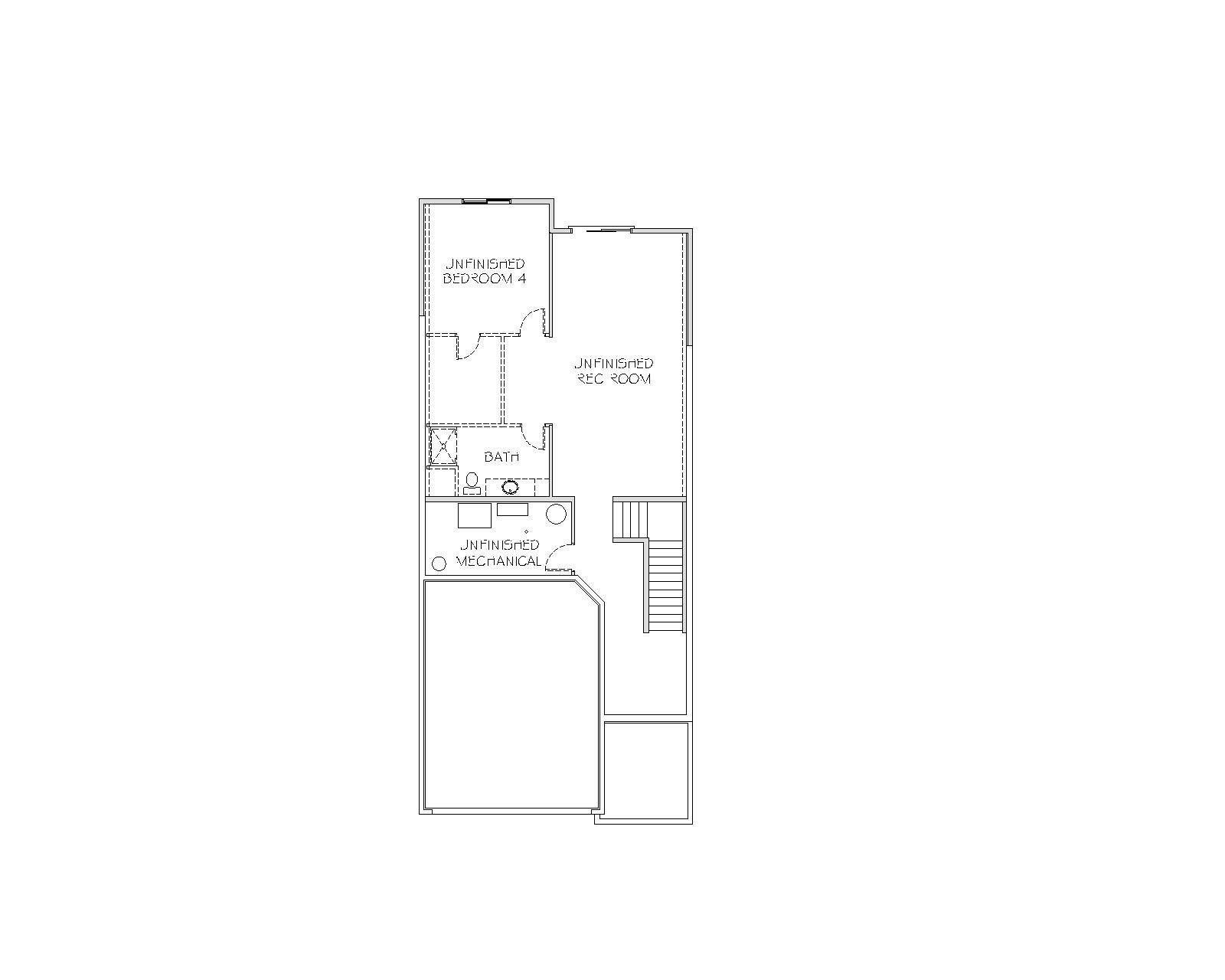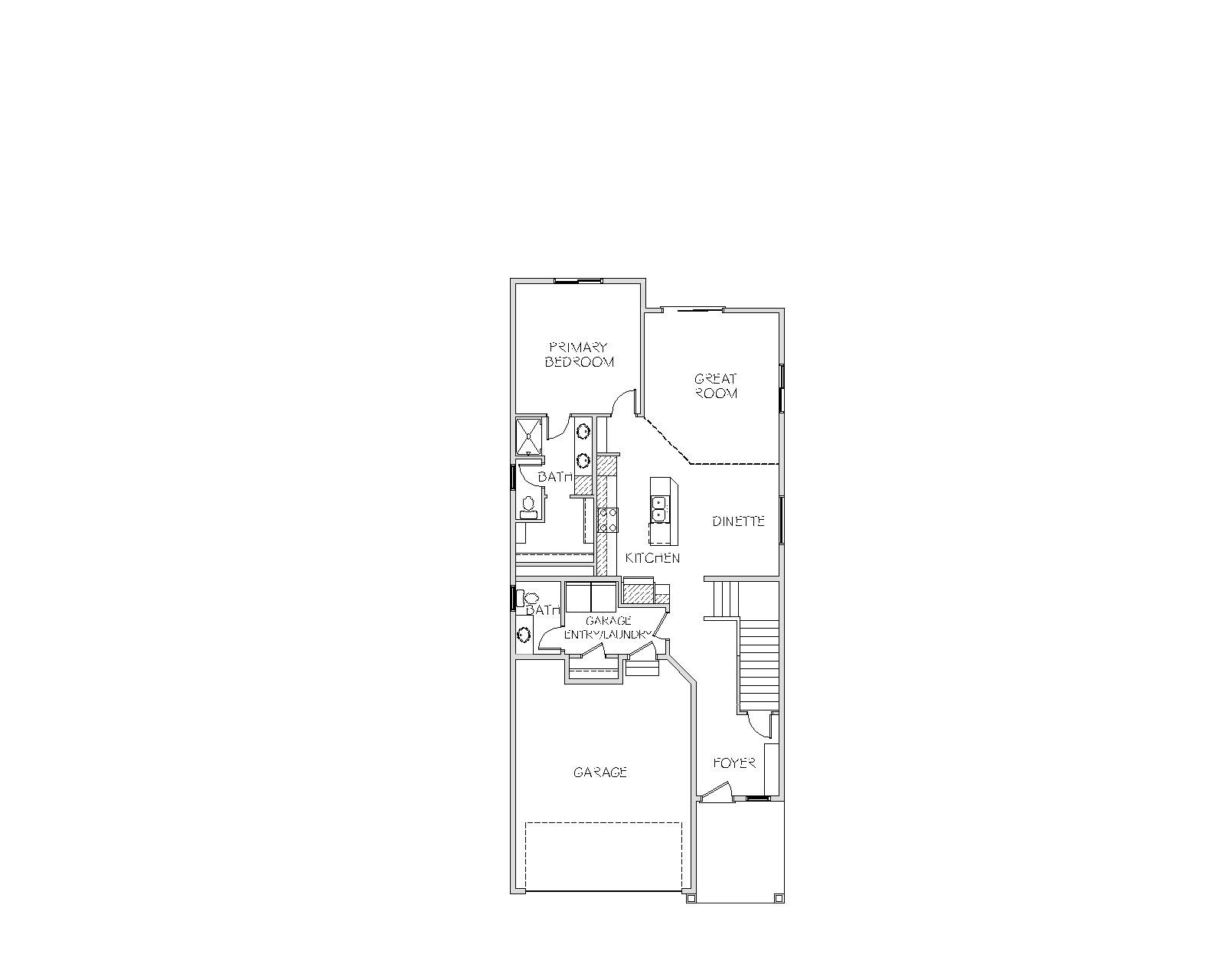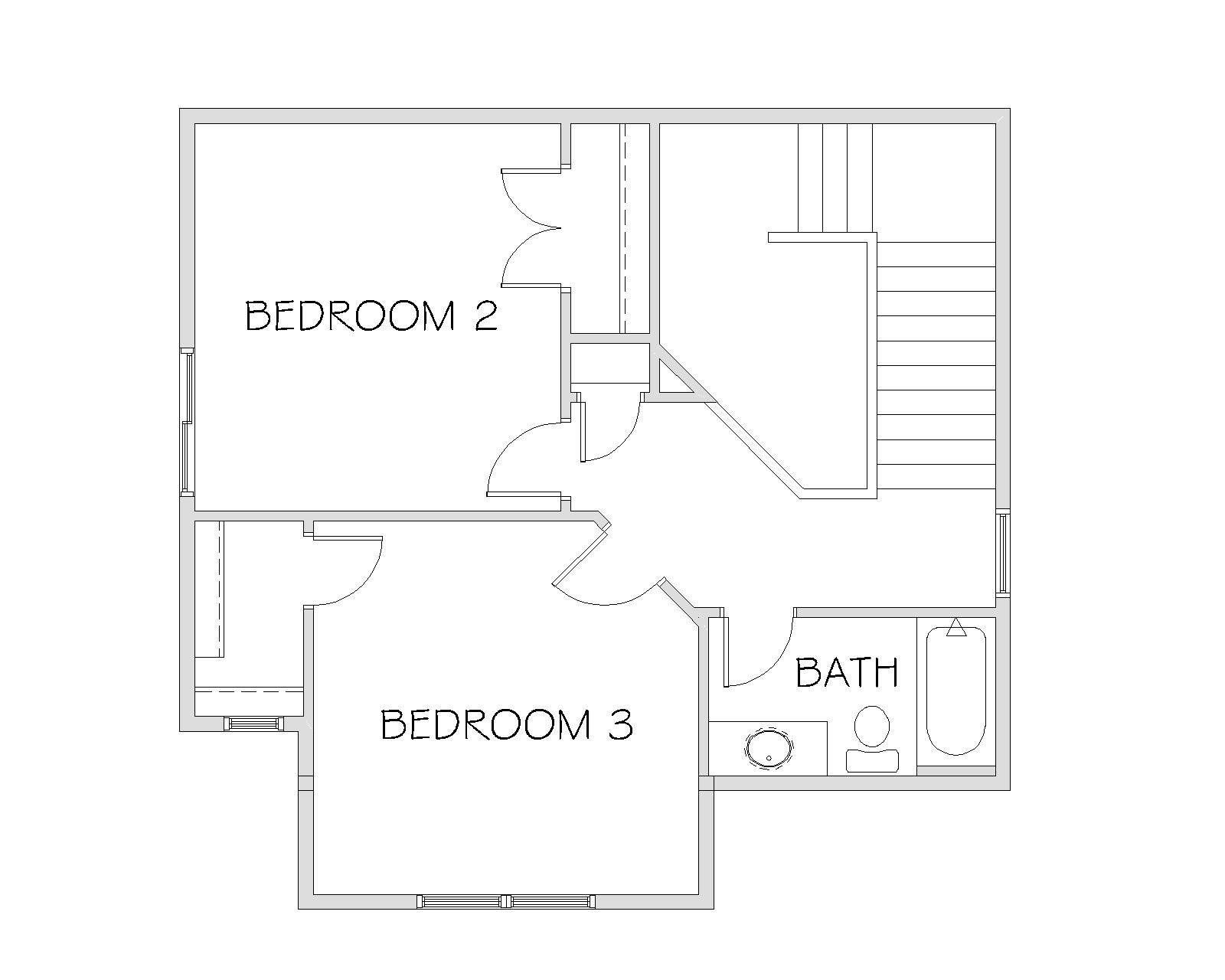Floor Plans
Disclaimer: Prices, floor plans, home elevations, options, upgrades, specifications, incentives, promotions and availability are subject to change without notice. Finished square footage and dimensions are approximate and subject to change without notice. Photos and/or illustrations may not depict actual home plan configuration and/or details and may show available options, neighborhood architectural guidelines and upgrades not included in the current base price of the home plan. Community improvements and amenities described are based upon current development plans and information furnished by others and are subject to change without notice. Community assessments and covenants, conditions and restrictions may apply. Promotions and incentives may require the use of a certain lender which is an affiliate of Fieldstone Family Homes, Inc. Floor plans and home elevations are used by permission by Fieldstone Family Homes, Inc and are protected by U.S. copyright laws. Please consult a Fieldstone Family Homes, Inc. New Home Sales Agent for complete and current information.
Request Information
Interested in more information about this plan? Use the form to the right to learn more about how we can customize this plan and tell us about your project.
(952) 469-8800




